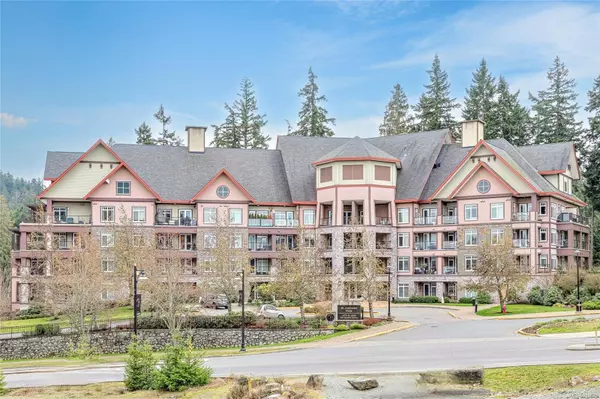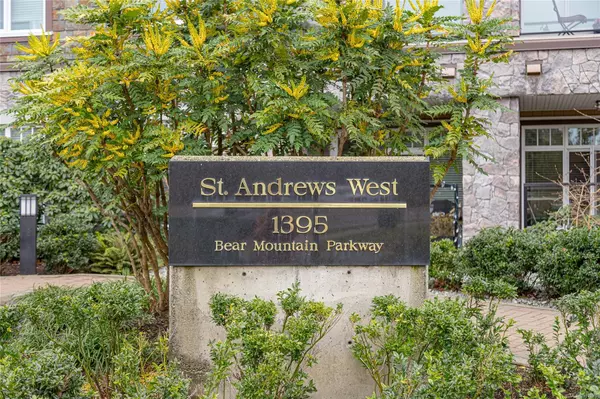
UPDATED:
12/19/2024 05:29 AM
Key Details
Property Type Condo
Sub Type Condo Apartment
Listing Status Active
Purchase Type For Sale
Square Footage 587 sqft
Price per Sqft $809
Subdivision St. Andrews Walk - West
MLS Listing ID 982870
Style Condo
Bedrooms 1
Condo Fees $380/mo
Rental Info Unrestricted
Year Built 2008
Annual Tax Amount $1,500
Tax Year 2024
Lot Size 871 Sqft
Acres 0.02
Property Description
Location
Province BC
County Capital Regional District
Area Langford
Rooms
Basement None
Main Level Bedrooms 1
Kitchen 1
Interior
Interior Features Ceiling Fan(s), Controlled Entry, Elevator
Heating Baseboard, Electric
Cooling None
Flooring Carpet, Hardwood, Tile
Fireplaces Number 1
Fireplaces Type Electric
Fireplace Yes
Appliance Dishwasher, F/S/W/D, Microwave
Heat Source Baseboard, Electric
Laundry In Unit
Exterior
Exterior Feature Balcony/Patio
Parking Features Underground
Utilities Available Garbage, Recycling
Amenities Available Bike Storage, Common Area, Elevator(s)
View Y/N Yes
View Valley, Other
Roof Type Fibreglass Shingle
Accessibility Accessible Entrance, Ground Level Main Floor, No Step Entrance
Handicap Access Accessible Entrance, Ground Level Main Floor, No Step Entrance
Total Parking Spaces 1
Building
Lot Description Curb & Gutter, Easy Access, On Golf Course, Quiet Area, Recreation Nearby, In Wooded Area
Building Description Cement Fibre,Frame Wood,Insulation All,Stone, Bike Storage,Fire Alarm,Fire Sprinklers,Security System,Transit Nearby
Faces South
Entry Level 1
Foundation Poured Concrete
Sewer Sewer To Lot
Water Municipal
Architectural Style Character
Structure Type Cement Fibre,Frame Wood,Insulation All,Stone
Others
Pets Allowed Yes
HOA Fee Include Caretaker,Garbage Removal,Hot Water,Insurance,Maintenance Grounds,Property Management,Sewer,Water
Tax ID 027-327-833
Ownership Freehold/Strata
Miscellaneous Deck/Patio,Parking Stall,Separate Storage
Acceptable Financing Purchaser To Finance
Listing Terms Purchaser To Finance
Pets Allowed Aquariums, Caged Mammals, Cats, Dogs, Number Limit
GET MORE INFORMATION





