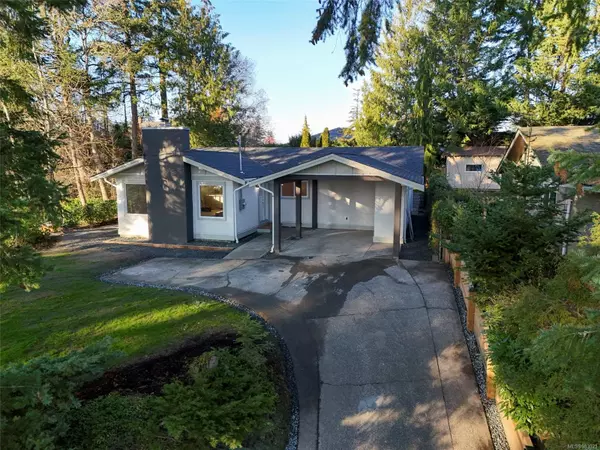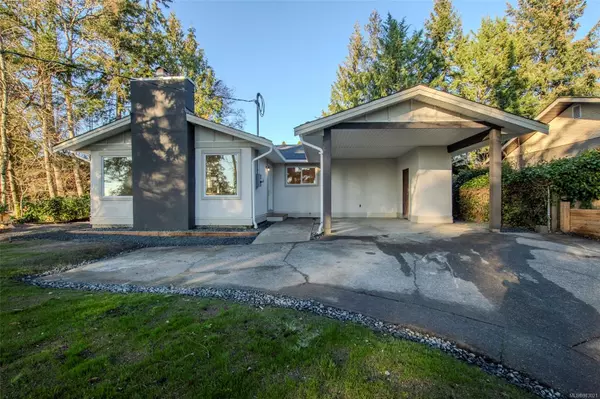
UPDATED:
12/17/2024 03:38 PM
Key Details
Property Type Single Family Home
Sub Type Single Family Detached
Listing Status Active
Purchase Type For Sale
Square Footage 1,358 sqft
Price per Sqft $581
MLS Listing ID 983021
Style Rancher
Bedrooms 3
Rental Info Unrestricted
Year Built 1977
Annual Tax Amount $3,709
Tax Year 2024
Lot Size 7,840 Sqft
Acres 0.18
Property Description
Location
Province BC
County North Cowichan, Municipality Of
Area Duncan
Zoning R2
Rooms
Basement Crawl Space
Main Level Bedrooms 3
Kitchen 0
Interior
Interior Features Dining/Living Combo
Heating Baseboard, Heat Pump, Wood
Cooling Air Conditioning
Flooring Mixed
Fireplaces Number 1
Fireplaces Type Wood Burning
Fireplace Yes
Window Features Vinyl Frames
Appliance F/S/W/D
Heat Source Baseboard, Heat Pump, Wood
Laundry In House
Exterior
Exterior Feature Balcony/Patio, Fencing: Partial, Garden
Parking Features Carport
Carport Spaces 1
View Y/N Yes
View Mountain(s), Valley
Roof Type Fibreglass Shingle
Accessibility Ground Level Main Floor, Primary Bedroom on Main
Handicap Access Ground Level Main Floor, Primary Bedroom on Main
Total Parking Spaces 2
Building
Lot Description Family-Oriented Neighbourhood, Marina Nearby, Private, Quiet Area
Building Description Frame Wood,Insulation All,Stucco & Siding, Transit Nearby
Faces West
Foundation Poured Concrete
Sewer Sewer Connected
Water Municipal
Additional Building None
Structure Type Frame Wood,Insulation All,Stucco & Siding
Others
Pets Allowed Yes
Tax ID 001-748-912
Ownership Freehold
Acceptable Financing Must Be Paid Off
Listing Terms Must Be Paid Off
Pets Allowed Aquariums, Birds, Caged Mammals, Cats, Dogs
GET MORE INFORMATION





