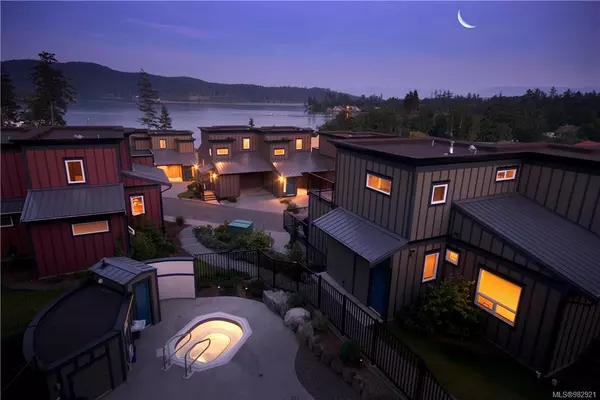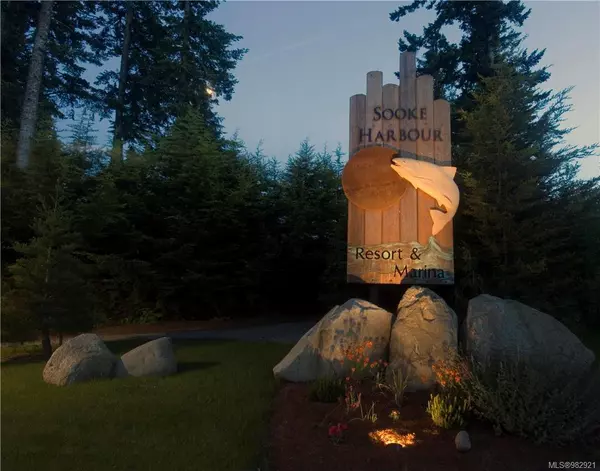UPDATED:
12/30/2024 05:22 PM
Key Details
Property Type Single Family Home
Sub Type Recreational
Listing Status Active
Purchase Type For Sale
Square Footage 1,360 sqft
Price per Sqft $323
MLS Listing ID 982921
Style Main Level Entry with Lower/Upper Lvl(s)
Bedrooms 3
Condo Fees $971/mo
Rental Info Unrestricted
Year Built 2006
Annual Tax Amount $4,191
Tax Year 2023
Property Description
Location
Province BC
County Capital Regional District
Area Sooke
Rooms
Basement Finished
Kitchen 1
Interior
Interior Features Closet Organizer, Dining/Living Combo, Storage
Heating Baseboard, Electric
Cooling None
Flooring Carpet, Laminate, Linoleum, Tile
Fireplaces Number 1
Fireplaces Type Electric, Living Room
Fireplace Yes
Window Features Blinds,Insulated Windows
Heat Source Baseboard, Electric
Laundry In Unit
Exterior
Exterior Feature Balcony/Patio
Parking Features Attached, Carport
Carport Spaces 1
Amenities Available Common Area
Waterfront Description Ocean
View Y/N Yes
View Mountain(s), Valley
Roof Type Asphalt Shingle
Accessibility Ground Level Main Floor
Handicap Access Ground Level Main Floor
Total Parking Spaces 2
Building
Lot Description Rectangular Lot
Faces Southeast
Entry Level 3
Foundation Poured Concrete
Sewer Sewer Connected
Water Municipal
Architectural Style West Coast
Additional Building None
Structure Type Cement Fibre,Frame Wood,Shingle-Other
Others
Pets Allowed Yes
HOA Fee Include Caretaker,Electricity,Garbage Removal,Gas,Heat,Hot Water,Insurance,Maintenance Grounds,Property Management,Water
Tax ID 027-169-588
Ownership Freehold/Strata
Miscellaneous Balcony,Deck/Patio,Parking Stall
Pets Allowed Cats, Dogs, Number Limit




