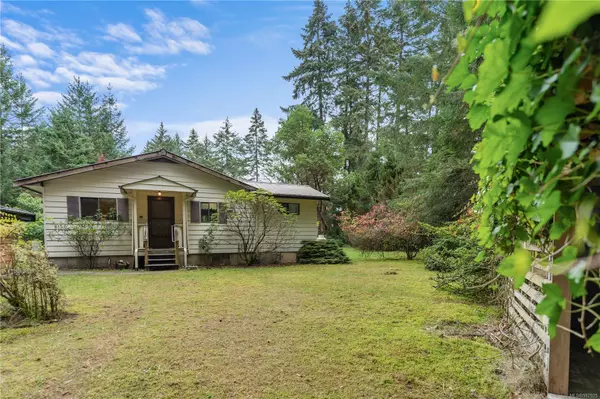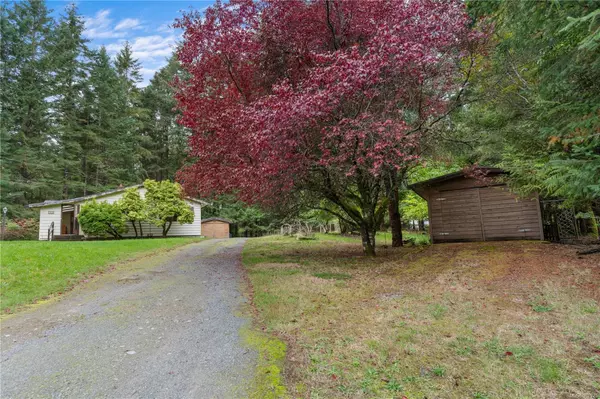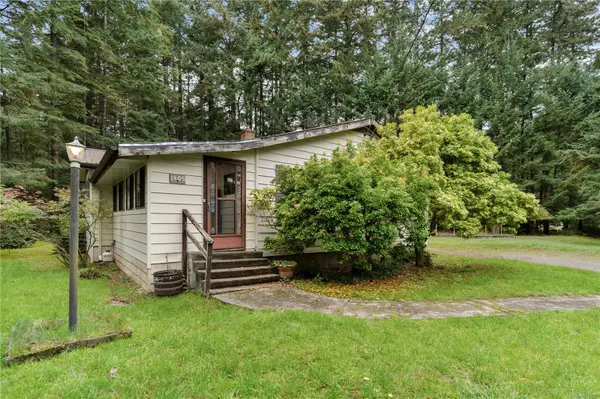
UPDATED:
12/22/2024 02:23 AM
Key Details
Property Type Single Family Home
Sub Type Single Family Detached
Listing Status Active
Purchase Type For Sale
Square Footage 1,050 sqft
Price per Sqft $521
MLS Listing ID 982925
Style Rancher
Bedrooms 2
Rental Info Unrestricted
Year Built 1982
Annual Tax Amount $2,387
Tax Year 2023
Lot Size 0.560 Acres
Acres 0.56
Property Description
Location
Province BC
County Nanaimo Regional District
Area Islands
Zoning SRR
Direction End on road on left.
Rooms
Basement Crawl Space
Main Level Bedrooms 2
Kitchen 1
Interior
Heating Baseboard, Electric, Propane
Cooling None
Flooring Carpet, Linoleum, Mixed
Fireplaces Number 1
Fireplaces Type Living Room, Propane
Equipment Propane Tank
Fireplace Yes
Appliance F/S/W/D, Oven/Range Electric, Oven/Range Gas, Range Hood
Heat Source Baseboard, Electric, Propane
Laundry In House
Exterior
Exterior Feature Garden
Parking Features Detached, Driveway, Garage, Open
Garage Spaces 1.0
Utilities Available Electricity To Lot, Garbage, Recycling
Roof Type Metal
Accessibility Ground Level Main Floor, Primary Bedroom on Main
Handicap Access Ground Level Main Floor, Primary Bedroom on Main
Total Parking Spaces 4
Building
Lot Description Easy Access, Family-Oriented Neighbourhood, Quiet Area
Building Description Concrete,Frame Wood,Vinyl Siding, Bike Storage
Faces Northeast
Foundation Poured Concrete
Sewer Septic System
Water Well: Drilled
Architectural Style West Coast
Structure Type Concrete,Frame Wood,Vinyl Siding
Others
Pets Allowed Yes
Tax ID 003-152-065
Ownership Freehold
Pets Allowed Aquariums, Birds, Caged Mammals, Cats, Dogs
GET MORE INFORMATION





