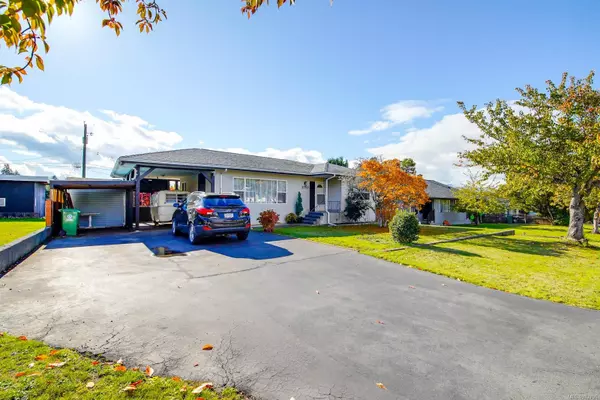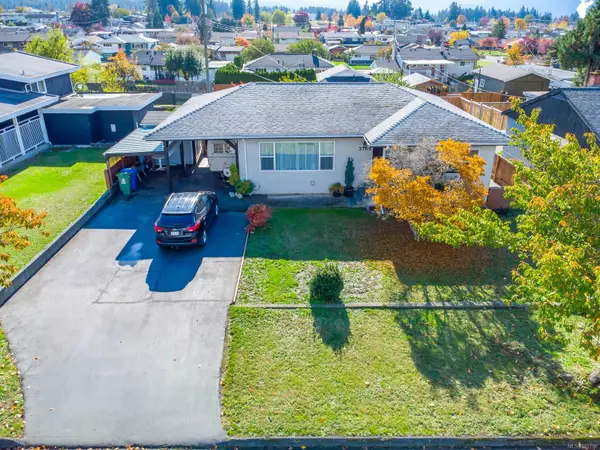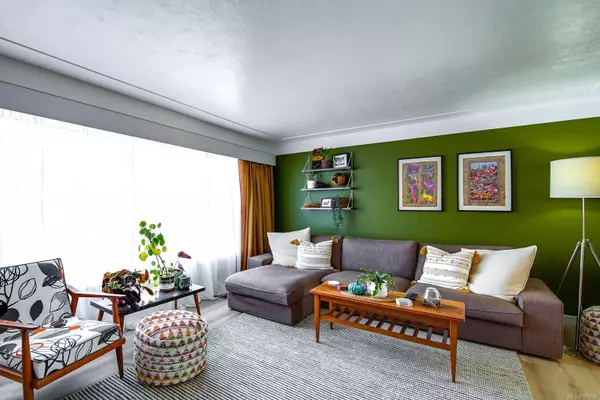
OPEN HOUSE
Sat Dec 28, 11:00am - 12:00pm
UPDATED:
12/18/2024 07:44 PM
Key Details
Property Type Single Family Home
Sub Type Single Family Detached
Listing Status Active
Purchase Type For Sale
Square Footage 1,944 sqft
Price per Sqft $370
MLS Listing ID 982796
Style Main Level Entry with Lower Level(s)
Bedrooms 4
Rental Info Unrestricted
Year Built 1965
Annual Tax Amount $4,068
Tax Year 2024
Lot Size 8,712 Sqft
Acres 0.2
Lot Dimensions 70 x 122
Property Description
Location
Province BC
County Port Alberni, City Of
Area Port Alberni
Zoning R2
Rooms
Basement Finished
Main Level Bedrooms 3
Kitchen 2
Interior
Heating Forced Air, Natural Gas
Cooling None
Flooring Mixed
Fireplaces Number 1
Fireplaces Type Electric
Fireplace Yes
Window Features Insulated Windows
Heat Source Forced Air, Natural Gas
Laundry In House, In Unit
Exterior
Exterior Feature Garden, Low Maintenance Yard
Parking Features Carport, RV Access/Parking
Carport Spaces 1
View Y/N Yes
View Mountain(s)
Roof Type Asphalt Shingle
Total Parking Spaces 2
Building
Lot Description Easy Access, Level, Marina Nearby, Near Golf Course, Quiet Area, Recreation Nearby, Shopping Nearby
Building Description Insulation: Ceiling,Insulation: Walls,Stucco & Siding, Basement,Transit Nearby
Faces North
Entry Level 3
Foundation Poured Concrete
Sewer Sewer Connected
Water Municipal
Additional Building Exists
Structure Type Insulation: Ceiling,Insulation: Walls,Stucco & Siding
Others
Pets Allowed Yes
Tax ID 000-519-090
Ownership Freehold
Pets Allowed Aquariums, Birds, Caged Mammals, Cats, Dogs
GET MORE INFORMATION





