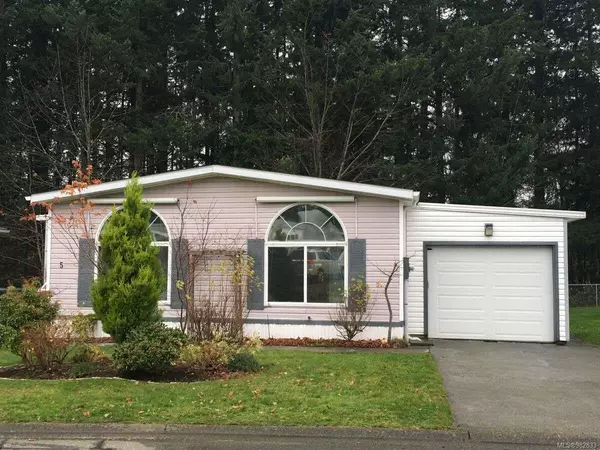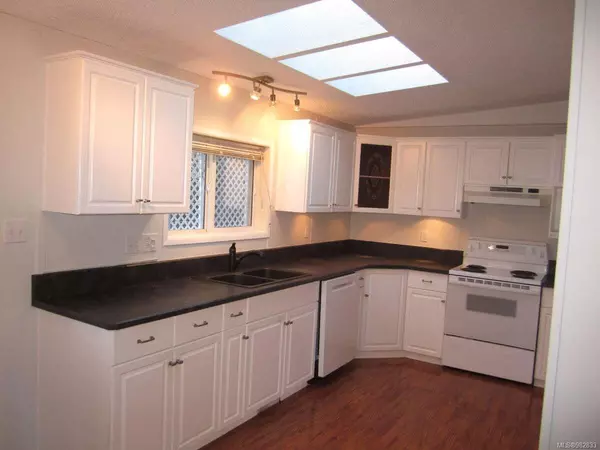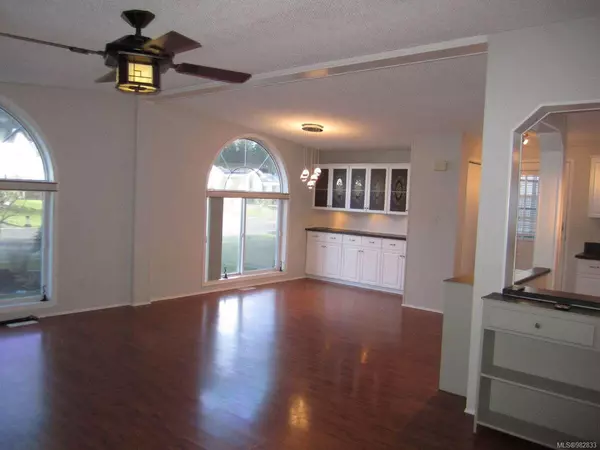
UPDATED:
12/08/2024 09:56 PM
Key Details
Property Type Manufactured Home
Sub Type Manufactured Home
Listing Status Active
Purchase Type For Sale
Square Footage 1,248 sqft
Price per Sqft $304
MLS Listing ID 982833
Style Ground Level Entry With Main Up
Bedrooms 2
HOA Fees $570/mo
Rental Info No Rentals
Year Built 1993
Annual Tax Amount $1,875
Tax Year 2024
Lot Size 1,306 Sqft
Acres 0.03
Property Description
Fabulous, 55+ living in Courtenay in sought after Valley Vista Estates. This bright double-wide manufactured home offers over 1,200 square feet of main-level living. The home features an open-concept layout with a large kitchen, dining & living room with a gas fireplace. The primary bedroom has a 4-piece ensuite with a skylight. The second bedroom has wall to wall closets with a bathroom right next to it. The home backs onto a treed park (with fence) for privacy, has a covered deck, a large garden shed & single garage. The house has been freshly painted. The roof, poly_b, insulation, sprinkler system and hot water heater have all been replaced . There is a new refrigerator and dishwasher and other upgrades (complete list to be provided). The community offers a clubhouse and RV parking.
Location
Province BC
County Comox Valley Regional District
Area Cv Courtenay East
Zoning MPH
Direction North
Rooms
Basement Crawl Space
Main Level Bedrooms 2
Kitchen 1
Interior
Heating Electric
Cooling Air Conditioning
Fireplaces Number 1
Fireplaces Type Electric, Living Room
Fireplace Yes
Laundry In House
Exterior
Garage Spaces 1.0
Roof Type Asphalt Shingle
Total Parking Spaces 2
Building
Lot Description Adult-Oriented Neighbourhood, Central Location, Easy Access, Irrigation Sprinkler(s), Landscaped, Recreation Nearby, Serviced, Shopping Nearby
Building Description Vinyl Siding, Ground Level Entry With Main Up
Faces North
Foundation Other
Sewer Sewer Connected
Water Municipal
Additional Building None
Structure Type Vinyl Siding
Others
Restrictions Easement/Right of Way
Tax ID 023-024-526
Ownership Pad Rental
Pets Allowed Aquariums, Cats, Dogs, Number Limit, Size Limit
GET MORE INFORMATION





