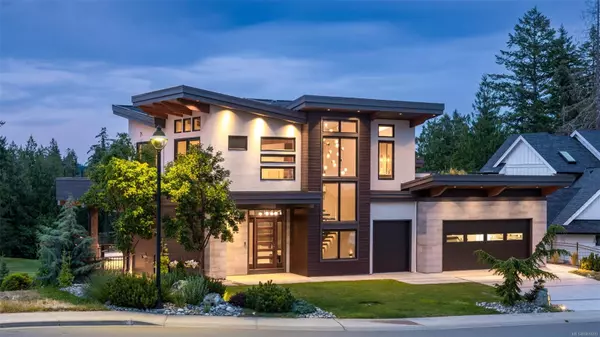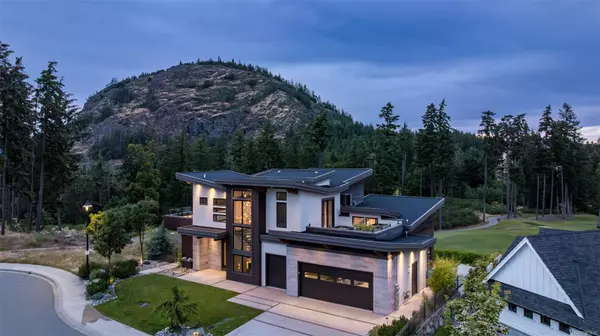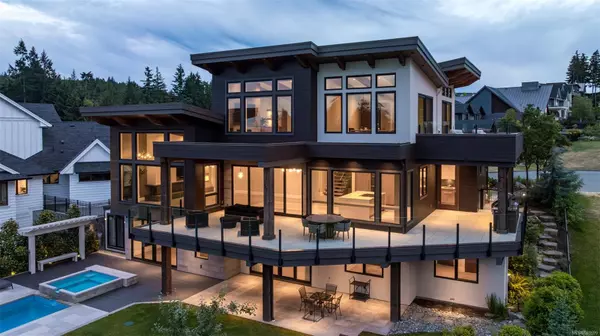
UPDATED:
12/04/2024 07:39 PM
Key Details
Property Type Single Family Home
Sub Type Single Family Detached
Listing Status Active
Purchase Type For Sale
Square Footage 4,775 sqft
Price per Sqft $836
MLS Listing ID 981699
Style Main Level Entry with Lower/Upper Lvl(s)
Bedrooms 4
Rental Info Unrestricted
Year Built 2017
Annual Tax Amount $9,681
Tax Year 2023
Lot Size 8,276 Sqft
Acres 0.19
Property Description
Location
Province BC
County Capital Regional District
Area Langford
Direction BMP to Pebble Dr (Not Place).
Rooms
Basement Finished, Full, Walk-Out Access, With Windows
Kitchen 1
Interior
Interior Features Bar, Breakfast Nook, Closet Organizer, Dining/Living Combo, Soaker Tub, Storage, Swimming Pool, Vaulted Ceiling(s), Wine Storage
Heating Heat Pump, Hot Water, Natural Gas, Radiant Floor
Cooling Air Conditioning
Flooring Hardwood, Tile
Fireplaces Number 2
Fireplaces Type Family Room, Gas, Living Room
Equipment Central Vacuum, Electric Garage Door Opener, Pool Equipment, Security System, Other Improvements
Fireplace Yes
Window Features Blinds
Appliance Built-in Range, Dishwasher, Dryer, Freezer, Garburator, Hot Tub, Jetted Tub, Microwave, Oven Built-In, Refrigerator, Washer
Heat Source Heat Pump, Hot Water, Natural Gas, Radiant Floor
Laundry In House
Exterior
Exterior Feature Balcony/Deck, Balcony/Patio, Fencing: Partial, Low Maintenance Yard, Outdoor Kitchen, Sprinkler System, Swimming Pool
Parking Features Driveway, Garage Double, Other
Garage Spaces 2.0
View Y/N Yes
View Mountain(s), Valley
Roof Type Asphalt Torch On
Total Parking Spaces 4
Building
Lot Description Corner, Cul-de-sac, Family-Oriented Neighbourhood, Irrigation Sprinkler(s), Landscaped, On Golf Course, Recreation Nearby, See Remarks
Faces Southwest
Foundation Poured Concrete
Sewer Sewer Connected
Water Municipal
Architectural Style Contemporary, West Coast
Additional Building Potential
Structure Type Frame Wood,Insulation All,Stucco & Siding,Wood
Others
Pets Allowed Yes
Tax ID 029-938-732
Ownership Freehold
Pets Allowed Aquariums, Birds, Caged Mammals, Cats, Dogs
GET MORE INFORMATION





