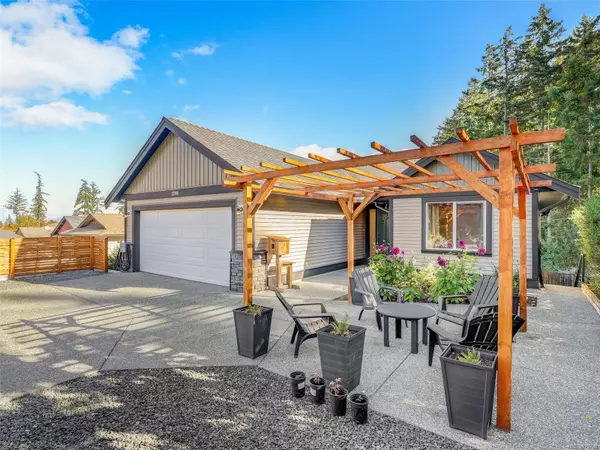
UPDATED:
10/17/2024 07:04 PM
Key Details
Property Type Single Family Home
Sub Type Single Family Detached
Listing Status Active
Purchase Type For Sale
Square Footage 2,445 sqft
Price per Sqft $380
Subdivision Wexford Creek
MLS Listing ID 978738
Style Main Level Entry with Lower Level(s)
Bedrooms 4
Rental Info Unrestricted
Year Built 2010
Annual Tax Amount $5,328
Tax Year 2023
Lot Size 8,712 Sqft
Acres 0.2
Property Description
Home features a large open concept Kitchen & Isl. w/bar seating, Dining & Living Rm w/gas FP to cozy up to on those cool evenings, S/S appliances, loads of natural light & a large covered deck for entertaining! Home has an energy efficient heat pump to keep you both warm or cool & maintaining low energy costs! You get 3 good sized bedrooms, w/4 pc bath on main, & a Large Primary bedrm w/walk-in closet & 4 Pc ensuite.
The lower level features a private office, a large media/rec room (or bedroom) and a fully self contained 1 bed suite (or Air BNB)! The 2 car garage has some temp walls installed for a workshop & mudroom & can easily come down for restoring the 2 car parking. Maintenance records available upon request!
Act now before this home is SOLD
Location
Province BC
County Nanaimo, City Of
Area Nanaimo
Zoning RS-7
Rooms
Basement Finished, Full, Walk-Out Access, With Windows
Main Level Bedrooms 3
Kitchen 2
Interior
Interior Features Dining/Living Combo
Heating Electric, Forced Air, Heat Pump
Cooling Air Conditioning
Flooring Mixed
Fireplaces Number 1
Fireplaces Type Gas
Fireplace Yes
Window Features Insulated Windows
Appliance Dishwasher, F/S/W/D, Hot Tub
Heat Source Electric, Forced Air, Heat Pump
Laundry In House
Exterior
Exterior Feature Low Maintenance Yard
Garage Additional, Garage
Garage Spaces 1.0
Roof Type Fibreglass Shingle
Accessibility Ground Level Main Floor, Wheelchair Friendly
Handicap Access Ground Level Main Floor, Wheelchair Friendly
Parking Type Additional, Garage
Total Parking Spaces 3
Building
Lot Description Cul-de-sac, Curb & Gutter, Easy Access, Park Setting, Private, Quiet Area, Rural Setting, Shopping Nearby, In Wooded Area, Wooded Lot
Faces West
Entry Level 2
Foundation Poured Concrete
Sewer Sewer To Lot
Water Municipal
Additional Building Exists
Structure Type Insulation: Ceiling,Insulation: Walls,Vinyl Siding
Others
Pets Allowed Yes
Tax ID 026-914-077
Ownership Freehold
Pets Description Aquariums, Birds, Caged Mammals, Cats, Dogs
GET MORE INFORMATION

Deborah Simmonds
Broker Associate | License ID: 136005
Broker Associate License ID: 136005




