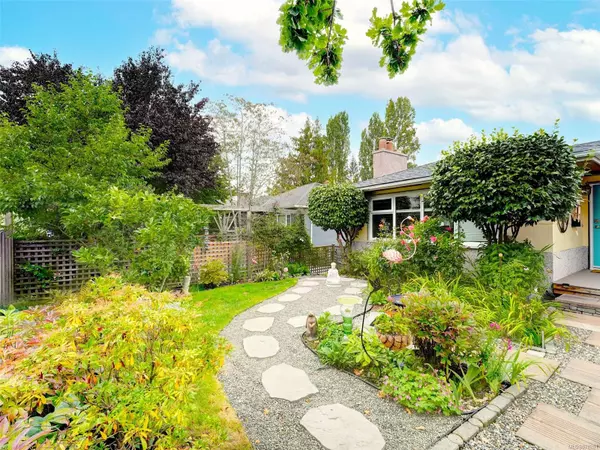
OPEN HOUSE
Sun Oct 20, 1:00pm - 2:00pm
UPDATED:
10/17/2024 10:49 PM
Key Details
Property Type Single Family Home
Sub Type Single Family Detached
Listing Status Active
Purchase Type For Sale
Square Footage 1,927 sqft
Price per Sqft $648
MLS Listing ID 978281
Style Main Level Entry with Lower Level(s)
Bedrooms 4
Rental Info Unrestricted
Year Built 1952
Annual Tax Amount $4,035
Tax Year 2024
Lot Size 0.300 Acres
Acres 0.3
Property Description
Location
Province BC
County Capital Regional District
Area View Royal
Rooms
Basement Finished, Full, Walk-Out Access, With Windows
Main Level Bedrooms 2
Kitchen 1
Interior
Heating Electric, Heat Pump, Hot Water, Natural Gas, Radiant Floor
Cooling Air Conditioning
Flooring Wood
Fireplaces Number 2
Fireplaces Type Electric, Gas, Living Room, Primary Bedroom
Fireplace Yes
Window Features Vinyl Frames
Appliance Dishwasher, F/S/W/D, Microwave, Oven Built-In, Range Hood
Heat Source Electric, Heat Pump, Hot Water, Natural Gas, Radiant Floor
Laundry In House
Exterior
Exterior Feature Balcony/Deck, Balcony/Patio, Fenced, Fencing: Full
Garage Attached, Driveway, Garage, RV Access/Parking
Garage Spaces 1.0
Utilities Available Recycling
Roof Type Asphalt Shingle
Accessibility Ground Level Main Floor
Handicap Access Ground Level Main Floor
Parking Type Attached, Driveway, Garage, RV Access/Parking
Total Parking Spaces 4
Building
Lot Description Irregular Lot, Level, Private
Faces Southeast
Entry Level 2
Foundation Poured Concrete
Sewer Sewer Connected
Water Municipal
Structure Type Cement Fibre,Frame Wood,Stucco
Others
Pets Allowed Yes
Tax ID 000-571-181
Ownership Freehold
Pets Description Aquariums, Birds, Caged Mammals, Cats, Dogs
GET MORE INFORMATION

Deborah Simmonds
Broker Associate | License ID: 136005
Broker Associate License ID: 136005




