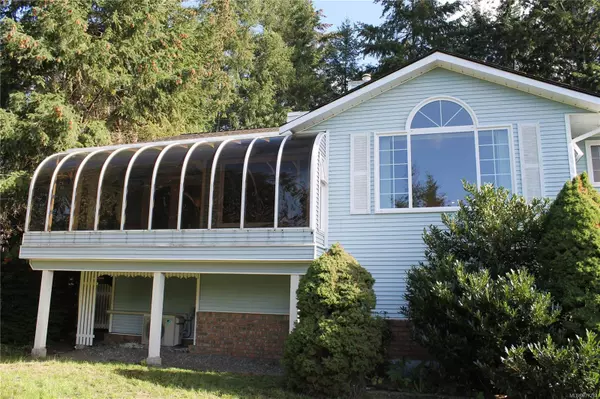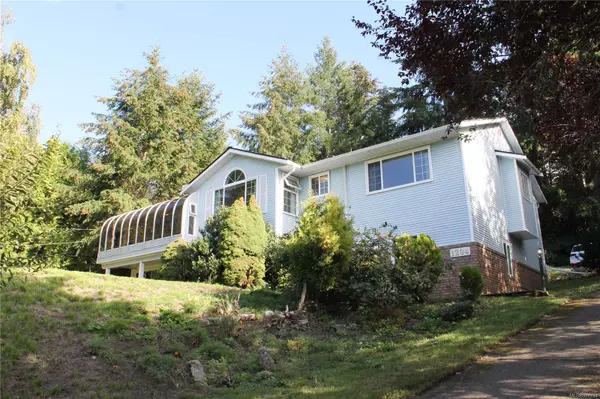
UPDATED:
11/23/2024 09:10 PM
Key Details
Property Type Single Family Home
Sub Type Single Family Detached
Listing Status Active
Purchase Type For Sale
Square Footage 2,171 sqft
Price per Sqft $380
MLS Listing ID 977784
Style Main Level Entry with Lower Level(s)
Bedrooms 4
Rental Info Unrestricted
Year Built 1990
Annual Tax Amount $4,880
Tax Year 2024
Lot Size 0.470 Acres
Acres 0.47
Property Description
Location
Province BC
County North Cowichan, Municipality Of
Area Duncan
Rooms
Other Rooms Storage Shed
Basement Partially Finished, Walk-Out Access, With Windows
Main Level Bedrooms 3
Kitchen 2
Interior
Interior Features Breakfast Nook, Ceiling Fan(s), Dining Room, Dining/Living Combo, Eating Area, Jetted Tub, Storage, Vaulted Ceiling(s), Workshop
Heating Baseboard, Electric, Heat Pump
Cooling Air Conditioning
Flooring Mixed
Fireplaces Number 2
Fireplaces Type Family Room, Living Room, Propane
Fireplace Yes
Window Features Blinds,Skylight(s),Vinyl Frames
Heat Source Baseboard, Electric, Heat Pump
Laundry In House
Exterior
Exterior Feature Balcony/Patio, Fencing: Partial
Parking Features Driveway, Garage Double
Garage Spaces 2.0
View Y/N Yes
View Mountain(s)
Roof Type Fibreglass Shingle
Accessibility Ground Level Main Floor, Primary Bedroom on Main, Wheelchair Friendly
Handicap Access Ground Level Main Floor, Primary Bedroom on Main, Wheelchair Friendly
Total Parking Spaces 5
Building
Lot Description Landscaped, Marina Nearby, Near Golf Course, Private, Quiet Area, Sloping
Faces Northwest
Foundation Poured Concrete
Sewer Septic System
Water Municipal
Additional Building Potential
Structure Type Brick & Siding,Frame Wood,Insulation All,Vinyl Siding
Others
Pets Allowed Yes
Restrictions Building Scheme
Tax ID 014-493-535
Ownership Freehold
Acceptable Financing Purchaser To Finance
Listing Terms Purchaser To Finance
Pets Allowed Aquariums, Birds, Caged Mammals, Cats, Dogs
GET MORE INFORMATION





