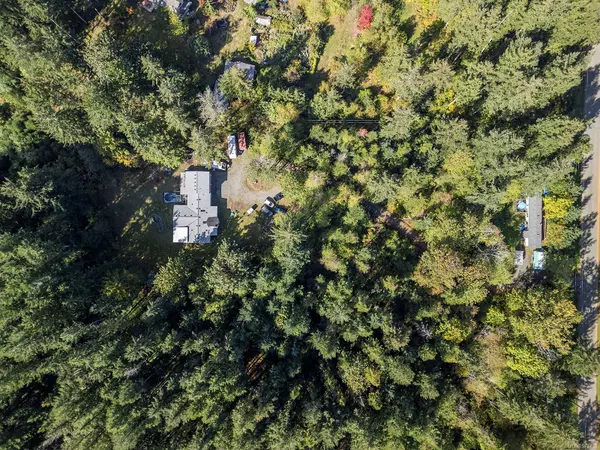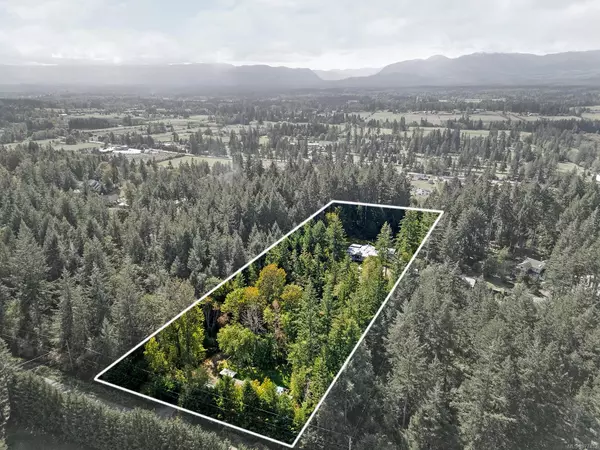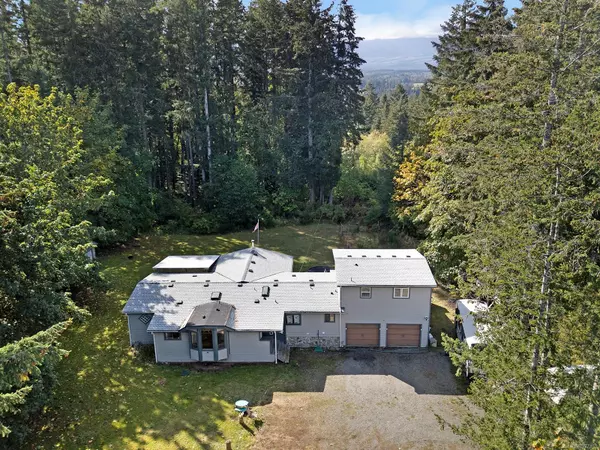
UPDATED:
11/05/2024 04:25 PM
Key Details
Property Type Single Family Home
Sub Type Single Family Detached
Listing Status Active
Purchase Type For Sale
Square Footage 2,666 sqft
Price per Sqft $553
MLS Listing ID 977452
Style Main Level Entry with Upper Level(s)
Bedrooms 5
Rental Info Unrestricted
Year Built 1977
Annual Tax Amount $5,038
Tax Year 2023
Lot Size 4.030 Acres
Acres 4.03
Property Description
Location
Province BC
County Courtenay, City Of
Area Comox Valley
Zoning R-RU
Rooms
Other Rooms Guest Accommodations, Storage Shed
Basement Crawl Space, None
Main Level Bedrooms 2
Kitchen 2
Interior
Interior Features Dining Room, Soaker Tub, Workshop
Heating Baseboard, Propane, Wood
Cooling None
Flooring Mixed
Fireplaces Number 1
Fireplaces Type Propane, Wood Stove
Fireplace Yes
Appliance Dishwasher, F/S/W/D, Garburator, Hot Tub
Heat Source Baseboard, Propane, Wood
Laundry In House
Exterior
Exterior Feature Balcony/Deck
Parking Features Driveway, Garage Double, Open
Garage Spaces 2.0
Utilities Available Cable To Lot, Electricity To Lot, Garbage, Natural Gas To Lot, Phone To Lot, Recycling
View Y/N Yes
View Mountain(s)
Roof Type Asphalt Shingle
Total Parking Spaces 4
Building
Lot Description Acreage, Central Location, Easy Access, Hillside, Level, Near Golf Course, Park Setting, Private, Quiet Area, Rectangular Lot, Shopping Nearby
Faces West
Foundation Block, Poured Concrete
Sewer Septic System
Water Well: Drilled
Additional Building Exists
Structure Type Brick & Siding,Frame Wood,Vinyl Siding
Others
Pets Allowed Yes
Tax ID 003-537-609
Ownership Freehold
Pets Allowed Aquariums, Birds, Caged Mammals, Cats, Dogs
GET MORE INFORMATION





