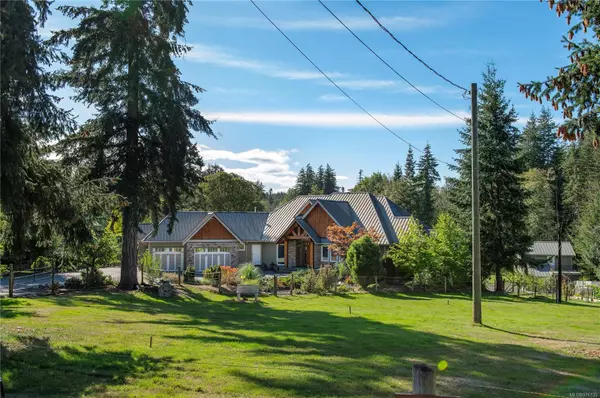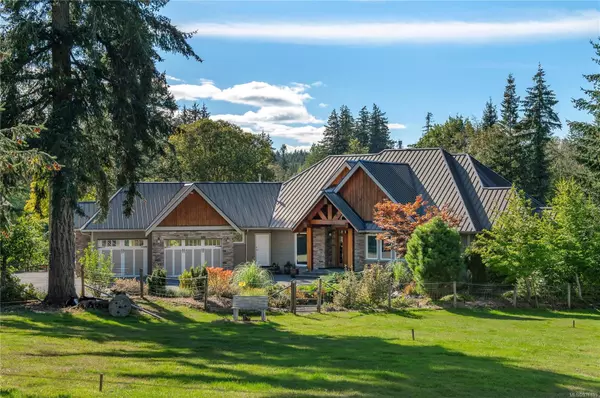UPDATED:
12/31/2024 11:59 PM
Key Details
Property Type Single Family Home
Sub Type Single Family Detached
Listing Status Active
Purchase Type For Sale
Square Footage 5,000 sqft
Price per Sqft $599
MLS Listing ID 976135
Style Main Level Entry with Lower Level(s)
Bedrooms 5
Rental Info Unrestricted
Year Built 2011
Annual Tax Amount $12,900
Tax Year 2024
Lot Size 2.510 Acres
Acres 2.51
Property Description
Designed for entertaining, the home features vaulted ceilings, picturesque windows, and a chef's kitchen with stunning cabinetry, stainless steel appliances, and a large granite island. The master suite on the main floor has a gorgeous ensuite and walk-in closet.
The property includes barns, stables, a workshop, a chicken coop, and space for horses. The carriage house offers two suites, ideal for extended family or rental income. Some of next year's crops are already planted in the garden and orchard, allowing for sustainable living.
There are far too many details to describe—this private estate is truly a rare find.
Location
Province BC
County Campbell River, City Of
Area Campbell River
Zoning RM1
Rooms
Other Rooms Barn(s), Guest Accommodations, Storage Shed, Workshop
Basement Finished, Full
Main Level Bedrooms 1
Kitchen 2
Interior
Interior Features Ceiling Fan(s), Dining Room, Eating Area, French Doors, Vaulted Ceiling(s), Wine Storage, Workshop
Heating Electric, Heat Pump, Natural Gas
Cooling Air Conditioning, Central Air
Flooring Carpet, Hardwood, Mixed
Fireplaces Number 2
Fireplaces Type Gas, Living Room, Recreation Room
Equipment Central Vacuum
Fireplace Yes
Window Features Blinds,Insulated Windows,Vinyl Frames,Window Coverings
Appliance Dishwasher, F/S/W/D, Garburator, Hot Tub, Microwave, Oven Built-In, Oven/Range Gas, Range Hood, Refrigerator
Heat Source Electric, Heat Pump, Natural Gas
Laundry In House
Exterior
Exterior Feature Fencing: Full, Garden, Sprinkler System, Water Feature, Wheelchair Access
Parking Features Additional, Driveway, Garage Double, RV Access/Parking, Other
Garage Spaces 2.0
Roof Type Metal
Accessibility Accessible Entrance, Ground Level Main Floor, Primary Bedroom on Main
Handicap Access Accessible Entrance, Ground Level Main Floor, Primary Bedroom on Main
Total Parking Spaces 8
Building
Lot Description Acreage, Central Location, Easy Access, Family-Oriented Neighbourhood, Landscaped, Marina Nearby, Near Golf Course, Pasture, Private, Quiet Area, Recreation Nearby, Shopping Nearby
Building Description Cement Fibre,Insulation: Ceiling,Insulation: Walls, Transit Nearby
Faces East
Entry Level 2
Foundation Poured Concrete
Sewer Sewer Connected
Water Municipal
Additional Building Exists
Structure Type Cement Fibre,Insulation: Ceiling,Insulation: Walls
Others
Pets Allowed Yes
Restrictions Building Scheme
Tax ID 001-255-720
Ownership Freehold
Acceptable Financing Clear Title
Listing Terms Clear Title
Pets Allowed Aquariums, Birds, Caged Mammals, Cats, Dogs




