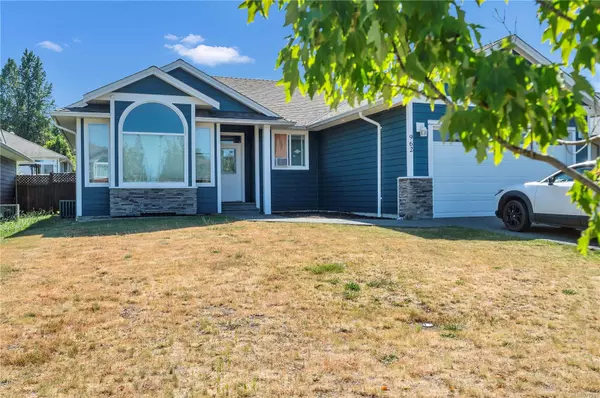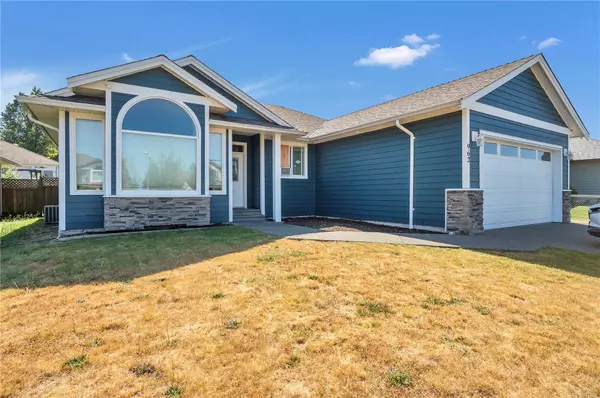
UPDATED:
12/17/2024 08:51 PM
Key Details
Property Type Single Family Home
Sub Type Single Family Detached
Listing Status Active
Purchase Type For Sale
Square Footage 1,512 sqft
Price per Sqft $508
MLS Listing ID 977218
Style Rancher
Bedrooms 3
Rental Info Unrestricted
Year Built 2014
Annual Tax Amount $6,147
Tax Year 2024
Lot Size 7,405 Sqft
Acres 0.17
Property Description
Location
Province BC
County Campbell River, City Of
Area Campbell River
Zoning R-I
Rooms
Basement Other
Main Level Bedrooms 3
Kitchen 1
Interior
Interior Features Vaulted Ceiling(s)
Heating Electric, Heat Pump
Cooling Air Conditioning
Flooring Mixed
Window Features Insulated Windows
Appliance Dishwasher, F/S/W/D, Microwave
Heat Source Electric, Heat Pump
Laundry In House
Exterior
Exterior Feature Fencing: Full
Parking Features Garage Double
Garage Spaces 2.0
Roof Type Asphalt Shingle
Accessibility Accessible Entrance, Ground Level Main Floor, Wheelchair Friendly
Handicap Access Accessible Entrance, Ground Level Main Floor, Wheelchair Friendly
Total Parking Spaces 4
Building
Lot Description Central Location, Easy Access, Family-Oriented Neighbourhood, Level, Quiet Area, Recreation Nearby, Shopping Nearby
Faces East
Foundation Poured Concrete
Sewer Sewer To Lot
Water Municipal
Additional Building None
Structure Type Vinyl Siding
Others
Pets Allowed Yes
Restrictions Building Scheme
Tax ID 028-944-925
Ownership Freehold
Pets Allowed Aquariums, Birds, Caged Mammals, Cats, Dogs
GET MORE INFORMATION





