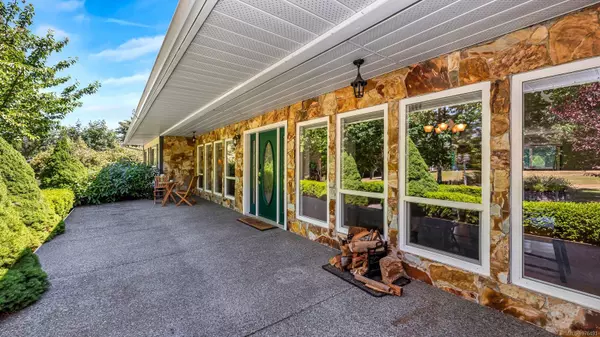
UPDATED:
09/18/2024 08:45 PM
Key Details
Property Type Single Family Home
Sub Type Single Family Detached
Listing Status Active
Purchase Type For Sale
Square Footage 3,087 sqft
Price per Sqft $563
MLS Listing ID 976491
Style Rancher
Bedrooms 4
Rental Info Unrestricted
Year Built 1976
Annual Tax Amount $5,304
Tax Year 2024
Lot Size 2.690 Acres
Acres 2.69
Property Description
new septic system (2024), a well filtration system (2023), and installed a heat-pump (2024). This home is close to shopping, amenities and a 35 minute drive to Victoria.
Location
Province BC
County Cowichan Valley Regional District
Area Malahat & Area
Zoning RR3
Direction Heading South turn right on Shawnigan-Mill Bay Rd, home on left hand side
Rooms
Other Rooms Greenhouse, Storage Shed
Basement Crawl Space
Main Level Bedrooms 4
Kitchen 1
Interior
Interior Features Dining Room, Swimming Pool
Heating Forced Air, Heat Pump, Wood
Cooling Air Conditioning, HVAC
Flooring Hardwood, Laminate, Mixed, Tile
Fireplaces Number 3
Fireplaces Type Wood Burning
Fireplace Yes
Window Features Skylight(s),Vinyl Frames,Window Coverings
Appliance F/S/W/D, Hot Tub, Microwave, Oven/Range Electric
Heat Source Forced Air, Heat Pump, Wood
Laundry In House
Exterior
Exterior Feature Balcony/Patio, Garden, Sprinkler System, Swimming Pool
Garage Carport, Driveway, RV Access/Parking
Carport Spaces 1
Roof Type Asphalt Shingle
Accessibility Primary Bedroom on Main
Handicap Access Primary Bedroom on Main
Parking Type Carport, Driveway, RV Access/Parking
Total Parking Spaces 6
Building
Lot Description Acreage, Central Location, Family-Oriented Neighbourhood, Landscaped, Park Setting, Quiet Area, Recreation Nearby, Rural Setting, Shopping Nearby
Faces North
Foundation Poured Concrete
Sewer Septic System
Water Well: Drilled
Structure Type Aluminum Siding,Brick,Frame Wood,Wood
Others
Pets Allowed Yes
Tax ID 030-269-539
Ownership Freehold
Acceptable Financing Must Be Paid Off, Purchaser To Finance
Listing Terms Must Be Paid Off, Purchaser To Finance
Pets Description Aquariums, Birds, Caged Mammals, Cats, Dogs
GET MORE INFORMATION

Deborah Simmonds
Broker Associate | License ID: 136005
Broker Associate License ID: 136005




