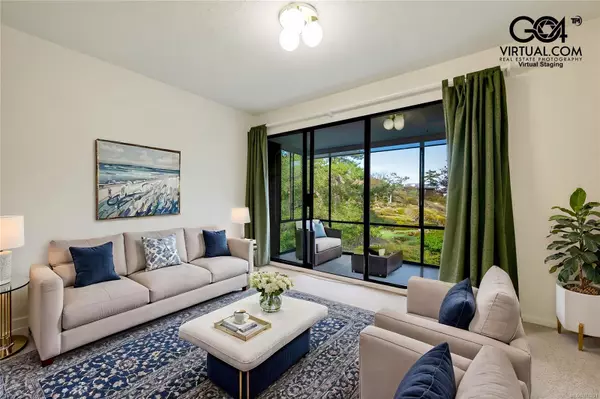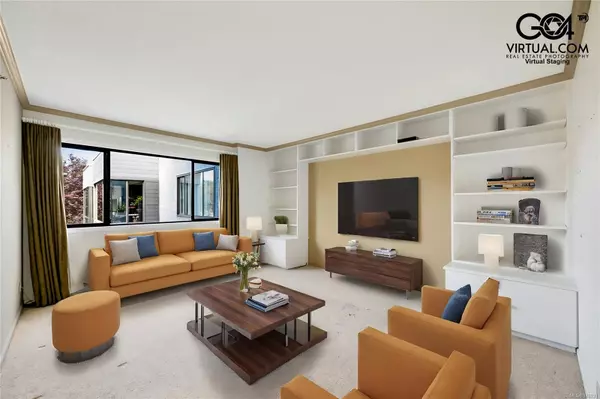
UPDATED:
11/24/2024 06:52 PM
Key Details
Property Type Condo
Sub Type Condo Apartment
Listing Status Active
Purchase Type For Sale
Square Footage 842 sqft
Price per Sqft $653
MLS Listing ID 976231
Style Condo
Bedrooms 2
Condo Fees $524/mo
Rental Info Unrestricted
Year Built 1971
Annual Tax Amount $2,704
Tax Year 2023
Lot Size 871 Sqft
Acres 0.02
Property Description
Location
Province BC
County Capital Regional District
Area Victoria
Rooms
Main Level Bedrooms 2
Kitchen 1
Interior
Heating Baseboard
Cooling None
Flooring Carpet, Linoleum
Appliance Dishwasher, Oven/Range Electric
Heat Source Baseboard
Laundry Common Area
Exterior
Garage Underground
Amenities Available Bike Storage, Common Area, Elevator(s), Fitness Centre, Guest Suite, Sauna, Shared BBQ
Roof Type Other
Total Parking Spaces 1
Building
Lot Description Central Location, Cul-de-sac, Landscaped, Park Setting, Quiet Area, Shopping Nearby
Faces Northwest
Entry Level 1
Foundation Poured Concrete
Sewer Sewer Connected
Water Municipal
Structure Type Frame Wood
Others
Pets Allowed Yes
Tax ID 000-099-392
Ownership Freehold/Strata
Miscellaneous Parking Stall,Separate Storage
Pets Description Aquariums, Birds, Caged Mammals, Cats, Dogs
GET MORE INFORMATION

Deborah Simmonds
Broker Associate | License ID: 136005
Broker Associate License ID: 136005




