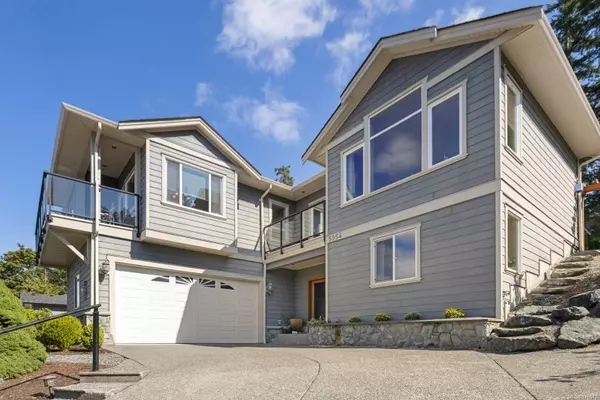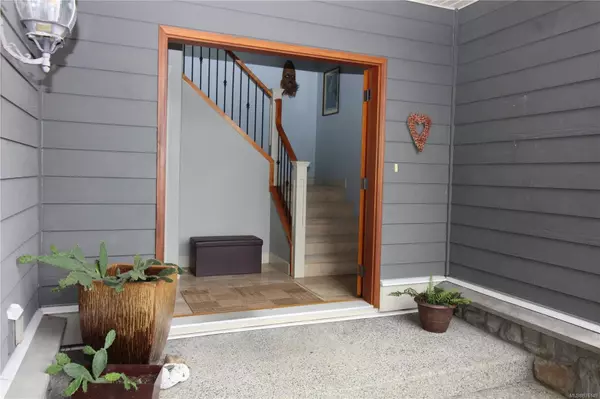
UPDATED:
12/04/2024 06:33 PM
Key Details
Property Type Single Family Home
Sub Type Single Family Detached
Listing Status Active
Purchase Type For Sale
Square Footage 2,311 sqft
Price per Sqft $382
MLS Listing ID 976149
Style Ground Level Entry With Main Up
Bedrooms 3
Rental Info Unrestricted
Year Built 2010
Annual Tax Amount $5,259
Tax Year 2024
Lot Size 9,147 Sqft
Acres 0.21
Property Description
Location
Province BC
County North Cowichan, Municipality Of
Area Duncan
Rooms
Basement Crawl Space
Main Level Bedrooms 2
Kitchen 1
Interior
Interior Features Closet Organizer, Vaulted Ceiling(s)
Heating Forced Air, Heat Pump, Natural Gas
Cooling Central Air
Flooring Basement Slab, Carpet, Hardwood, Tile
Fireplaces Number 1
Fireplaces Type Gas, Living Room
Equipment Central Vacuum, Electric Garage Door Opener, Other Improvements
Fireplace Yes
Window Features Insulated Windows,Screens,Vinyl Frames
Appliance Dishwasher, Dryer, Oven/Range Electric, Refrigerator, Washer
Heat Source Forced Air, Heat Pump, Natural Gas
Laundry In House
Exterior
Exterior Feature Balcony, Balcony/Patio, Fencing: Full, Garden
Parking Features Attached, Driveway, Garage Double
Garage Spaces 2.0
Utilities Available Cable To Lot, Electricity To Lot, Garbage, Natural Gas To Lot, Recycling, Underground Utilities
View Y/N Yes
View Mountain(s), Valley, Lake
Roof Type Fibreglass Shingle
Total Parking Spaces 6
Building
Lot Description Easy Access, Family-Oriented Neighbourhood, Irrigation Sprinkler(s), Landscaped, Recreation Nearby, Serviced, Sidewalk, Southern Exposure
Building Description Cement Fibre,Frame Wood,Insulation All,Stone, Transit Nearby
Faces Northwest
Foundation Poured Concrete
Sewer Sewer Connected
Water Municipal
Structure Type Cement Fibre,Frame Wood,Insulation All,Stone
Others
Pets Allowed Yes
Restrictions Building Scheme,Easement/Right of Way
Tax ID 026-590-531
Ownership Freehold
Acceptable Financing Purchaser To Finance
Listing Terms Purchaser To Finance
Pets Allowed Aquariums, Birds, Caged Mammals, Cats, Dogs
GET MORE INFORMATION





