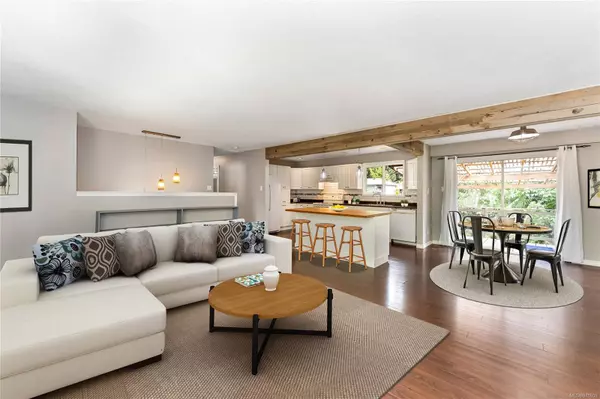
UPDATED:
09/22/2024 01:02 AM
Key Details
Property Type Single Family Home
Sub Type Single Family Detached
Listing Status Active
Purchase Type For Sale
Square Footage 1,947 sqft
Price per Sqft $308
MLS Listing ID 975909
Style Ground Level Entry With Main Up
Bedrooms 3
Rental Info Unrestricted
Year Built 1975
Annual Tax Amount $4,259
Tax Year 2022
Lot Size 8,276 Sqft
Acres 0.19
Property Description
Location
Province BC
County North Cowichan, Municipality Of
Area Duncan
Zoning R3
Rooms
Basement Finished, Partial
Main Level Bedrooms 3
Kitchen 1
Interior
Interior Features Dining Room
Heating Electric, Forced Air, Wood
Cooling None
Flooring Laminate
Fireplaces Number 2
Fireplaces Type Living Room, Recreation Room, Wood Burning, Wood Stove
Fireplace Yes
Window Features Insulated Windows
Heat Source Electric, Forced Air, Wood
Laundry In House
Exterior
Exterior Feature Balcony, Balcony/Deck, Balcony/Patio, Fenced, Garden
Garage Attached, Garage, RV Access/Parking
Garage Spaces 1.0
View Y/N Yes
View Mountain(s)
Roof Type Fibreglass Shingle
Parking Type Attached, Garage, RV Access/Parking
Total Parking Spaces 4
Building
Lot Description Cul-de-sac, Easy Access, Family-Oriented Neighbourhood, No Through Road, Private, Quiet Area, Recreation Nearby, Shopping Nearby
Faces South
Foundation Slab
Sewer Sewer To Lot
Water Municipal
Structure Type Insulation: Ceiling,Insulation: Walls,Stucco
Others
Pets Allowed Yes
Restrictions Easement/Right of Way
Tax ID 000-638-323
Ownership Freehold
Pets Description Aquariums, Birds, Caged Mammals, Cats, Dogs
GET MORE INFORMATION

Deborah Simmonds
Broker Associate | License ID: 136005
Broker Associate License ID: 136005




