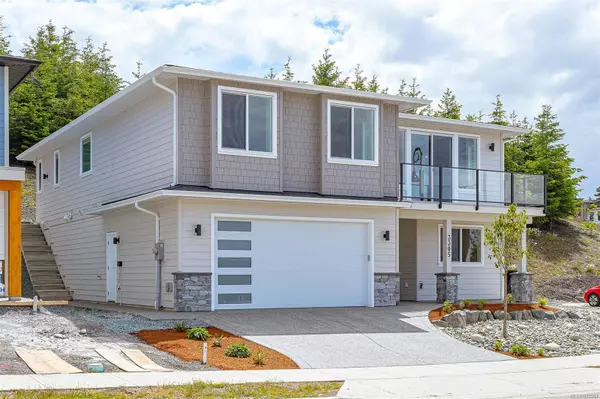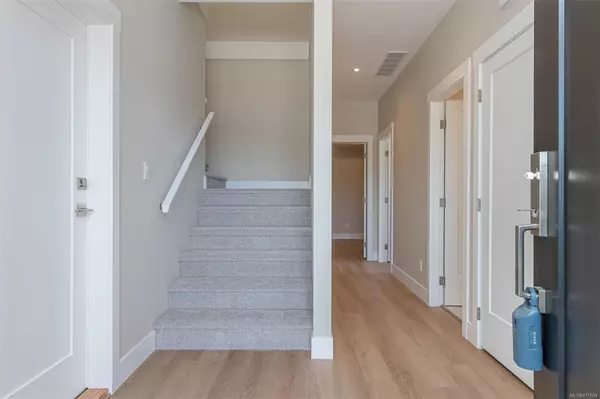
UPDATED:
12/05/2024 08:37 PM
Key Details
Property Type Single Family Home
Sub Type Single Family Detached
Listing Status Active
Purchase Type For Sale
Square Footage 2,700 sqft
Price per Sqft $366
MLS Listing ID 975584
Style Ground Level Entry With Main Up
Bedrooms 4
Rental Info Unrestricted
Year Built 2024
Annual Tax Amount $2,428
Tax Year 2023
Lot Size 5,227 Sqft
Acres 0.12
Property Description
Location
Province BC
County North Cowichan, Municipality Of
Area Duncan
Zoning CD18
Rooms
Basement Crawl Space, Partial, Partially Finished
Main Level Bedrooms 3
Kitchen 1
Interior
Interior Features Soaker Tub
Heating Forced Air, Natural Gas
Cooling Air Conditioning
Flooring Carpet, Hardwood, Tile, Vinyl
Fireplaces Number 1
Fireplaces Type Gas, Living Room
Fireplace Yes
Window Features Vinyl Frames
Heat Source Forced Air, Natural Gas
Laundry In House
Exterior
Exterior Feature Balcony/Deck, Balcony/Patio
Parking Features Attached, Garage Double
Garage Spaces 2.0
View Y/N Yes
View Mountain(s), Lake
Roof Type Fibreglass Shingle
Total Parking Spaces 2
Building
Lot Description Marina Nearby, Recreation Nearby
Faces North
Foundation Poured Concrete
Sewer Sewer Connected
Water Municipal
Structure Type Cement Fibre,Insulation All
Others
Pets Allowed Yes
Restrictions Building Scheme
Tax ID 031-866-760
Ownership Freehold
Pets Allowed Aquariums, Birds, Caged Mammals, Cats, Dogs
GET MORE INFORMATION





