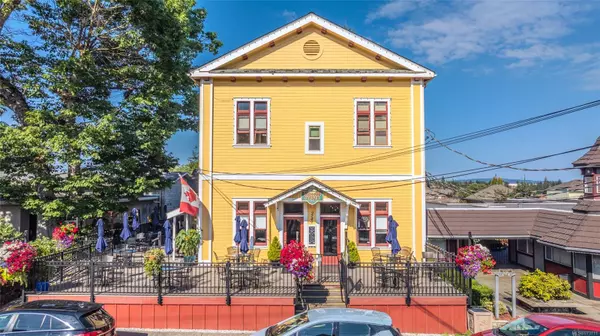
UPDATED:
09/06/2024 04:26 PM
Key Details
Property Type Multi-Family
Sub Type Quadruplex
Listing Status Active
Purchase Type For Sale
Square Footage 5,449 sqft
Price per Sqft $431
MLS Listing ID 973711
Style Other
Bedrooms 5
Rental Info Unrestricted
Year Built 1927
Annual Tax Amount $15,981
Tax Year 2021
Lot Size 7,405 Sqft
Acres 0.17
Property Description
Location
Province BC
County North Cowichan, Municipality Of
Area Duncan
Zoning C2
Rooms
Basement Finished
Main Level Bedrooms 1
Kitchen 6
Interior
Interior Features Storage, Vaulted Ceiling(s), Workshop
Heating Baseboard, Electric
Cooling Other
Flooring Mixed
Window Features Insulated Windows
Heat Source Baseboard, Electric
Laundry In House
Exterior
Exterior Feature Awning(s), Balcony/Deck, Balcony/Patio, Fenced
Garage Additional, On Street
View Y/N Yes
View City, Mountain(s), Ocean
Roof Type Asphalt Shingle
Accessibility Accessible Entrance
Handicap Access Accessible Entrance
Parking Type Additional, On Street
Total Parking Spaces 2
Building
Lot Description Central Location, Easy Access, Family-Oriented Neighbourhood, Landscaped, Level, Recreation Nearby, Shopping Nearby, Sidewalk
Faces Southwest
Foundation Poured Concrete
Sewer Sewer Connected
Water Municipal
Additional Building Exists
Structure Type Frame Wood,Insulation: Ceiling,Insulation: Walls
Others
Pets Allowed Yes
Tax ID 004-001-966
Ownership Freehold
Pets Description Aquariums, Birds, Caged Mammals, Cats, Dogs
GET MORE INFORMATION

Deborah Simmonds
Broker Associate | License ID: 136005
Broker Associate License ID: 136005




