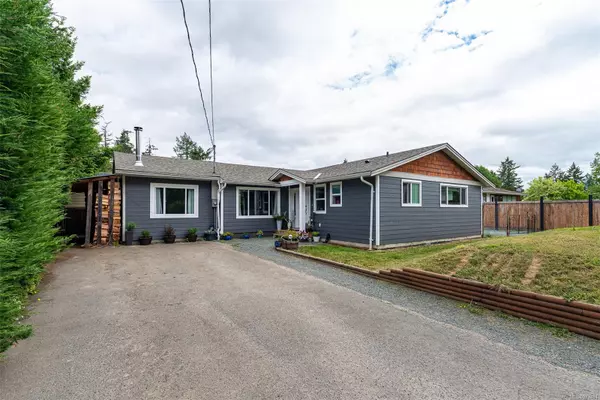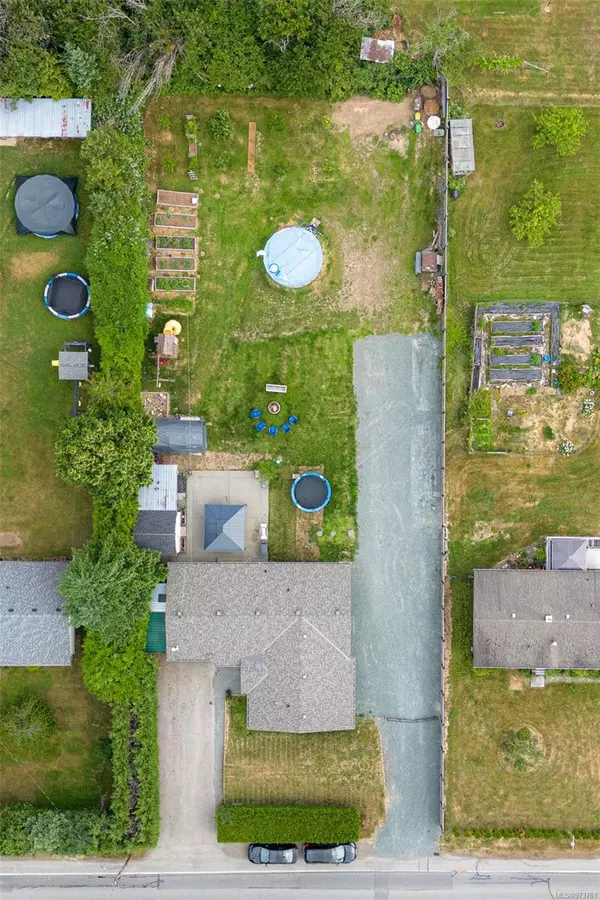
UPDATED:
08/21/2024 09:29 PM
Key Details
Property Type Single Family Home
Sub Type Single Family Detached
Listing Status Active
Purchase Type For Sale
Square Footage 1,918 sqft
Price per Sqft $662
MLS Listing ID 973761
Style Rancher
Bedrooms 3
Rental Info Unrestricted
Year Built 1968
Annual Tax Amount $4,307
Tax Year 2024
Lot Size 0.500 Acres
Acres 0.5
Property Description
Location
Province BC
County North Cowichan, Municipality Of
Area Duncan
Zoning R1-U
Rooms
Basement None
Main Level Bedrooms 3
Kitchen 0
Interior
Interior Features Ceiling Fan(s), Dining Room, Storage
Heating Baseboard
Cooling Other
Flooring Carpet
Fireplaces Number 1
Fireplaces Type Family Room, Wood Burning
Fireplace Yes
Appliance Dishwasher, Dryer, Freezer, Refrigerator, Washer
Heat Source Baseboard
Laundry In House
Exterior
Exterior Feature Balcony/Deck
Parking Features Carport Double, Detached, Driveway, Garage, Open
Garage Spaces 1.0
Carport Spaces 2
Utilities Available Natural Gas Available
View Y/N Yes
View Mountain(s)
Roof Type Asphalt Shingle
Total Parking Spaces 4
Building
Lot Description Shopping Nearby
Building Description Shingle-Wood, Basement
Faces West
Entry Level 1
Foundation Other
Sewer Septic System
Water Municipal
Structure Type Shingle-Wood
Others
Pets Allowed Yes
Tax ID 003-138-305
Ownership Freehold
Pets Allowed Aquariums, Birds, Caged Mammals, Cats, Dogs
GET MORE INFORMATION





