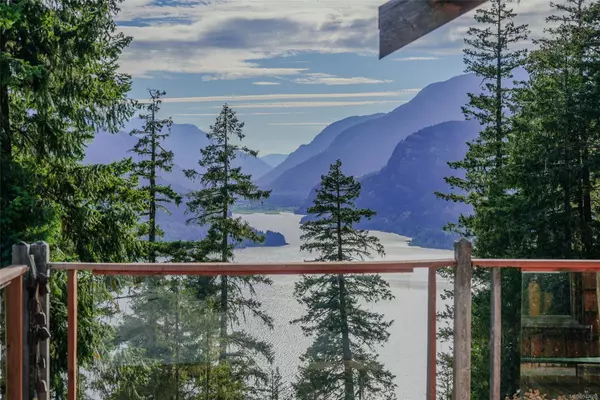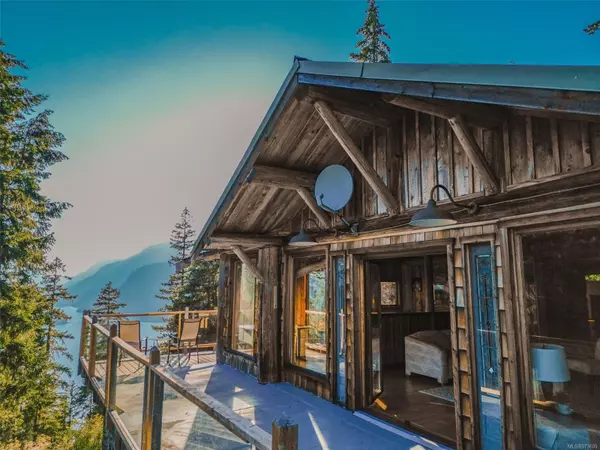
UPDATED:
10/22/2024 10:07 PM
Key Details
Property Type Single Family Home
Sub Type Single Family Detached
Listing Status Active
Purchase Type For Sale
Square Footage 1,805 sqft
Price per Sqft $329
MLS Listing ID 973609
Style Rancher
Bedrooms 3
Rental Info Unrestricted
Year Built 1984
Annual Tax Amount $2,374
Tax Year 2023
Lot Size 37.500 Acres
Acres 37.5
Property Description
Location
Province BC
County Strathcona Regional District
Area Campbell River
Zoning UR
Direction 1st left turn after the Strathcona Park Lodge. Inquire for exact details.
Rooms
Other Rooms Guest Accommodations, Storage Shed
Basement None
Main Level Bedrooms 2
Kitchen 1
Interior
Interior Features Dining Room, Eating Area, French Doors, Furnished, Soaker Tub, Storage, Vaulted Ceiling(s), Workshop
Heating Wood
Cooling Other
Flooring Hardwood
Fireplaces Number 2
Fireplaces Type Wood Burning, Wood Stove
Equipment Satellite Dish/Receiver
Fireplace Yes
Window Features Insulated Windows,Skylight(s),Stained/Leaded Glass
Appliance Dryer, Microwave, Oven/Range Gas, Refrigerator, Washer
Heat Source Wood
Laundry In House
Exterior
Exterior Feature Balcony/Deck
Parking Features Additional, Driveway, Open, RV Access/Parking
Utilities Available See Remarks
View Y/N Yes
View Mountain(s), Valley, Lake
Roof Type Metal,Wood
Accessibility Ground Level Main Floor, Primary Bedroom on Main
Handicap Access Ground Level Main Floor, Primary Bedroom on Main
Total Parking Spaces 10
Building
Lot Description Acreage, Hillside, Park Setting, Private, Quiet Area, Rural Setting, Southern Exposure, In Wooded Area, Wooded Lot
Building Description Log,Wood, Bike Storage
Faces Southwest
Foundation Block, Poured Concrete, Other
Sewer Septic System
Water Cistern, Well: Drilled
Architectural Style Log Home
Additional Building Exists
Structure Type Log,Wood
Others
Pets Allowed Yes
Restrictions ALR: No,Other
Tax ID 009-567-992
Ownership Freehold
Acceptable Financing Clear Title, None
Listing Terms Clear Title, None
Pets Allowed Aquariums, Birds, Caged Mammals, Cats, Dogs
GET MORE INFORMATION





