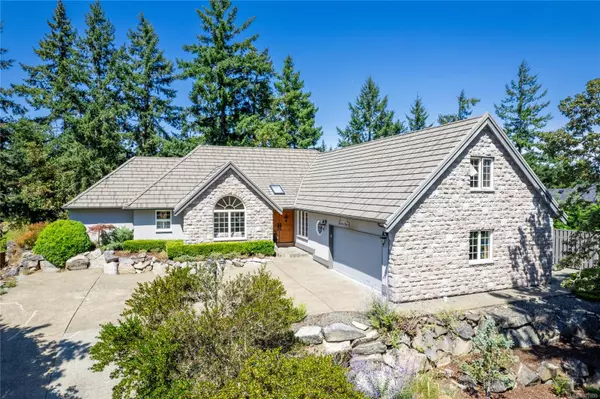
UPDATED:
09/11/2024 08:42 PM
Key Details
Property Type Single Family Home
Sub Type Single Family Detached
Listing Status Pending
Purchase Type For Sale
Square Footage 2,530 sqft
Price per Sqft $577
MLS Listing ID 972890
Style Rancher
Bedrooms 3
Rental Info Unrestricted
Year Built 2003
Annual Tax Amount $6,663
Tax Year 2023
Lot Size 0.300 Acres
Acres 0.3
Property Description
Location
Province BC
County Nanaimo Regional District
Area Pq Fairwinds
Zoning RS1
Direction South
Rooms
Basement Crawl Space
Main Level Bedrooms 2
Kitchen 1
Interior
Heating Heat Pump
Cooling Air Conditioning
Fireplaces Number 1
Fireplaces Type Gas
Fireplace Yes
Appliance F/S/W/D, Oven/Range Gas
Laundry In House
Exterior
Garage Spaces 2.0
Roof Type Tile
Parking Type Driveway, Garage Double
Total Parking Spaces 4
Building
Lot Description Marina Nearby, Near Golf Course
Building Description Frame Wood,Insulation: Ceiling,Insulation: Walls, Rancher
Faces South
Foundation Poured Concrete
Sewer Sewer Connected
Water Municipal
Structure Type Frame Wood,Insulation: Ceiling,Insulation: Walls
Others
Tax ID 024-388-556
Ownership Freehold
Pets Description Aquariums, Birds, Caged Mammals, Cats, Dogs
GET MORE INFORMATION

Deborah Simmonds
Broker Associate | License ID: 136005
Broker Associate License ID: 136005




