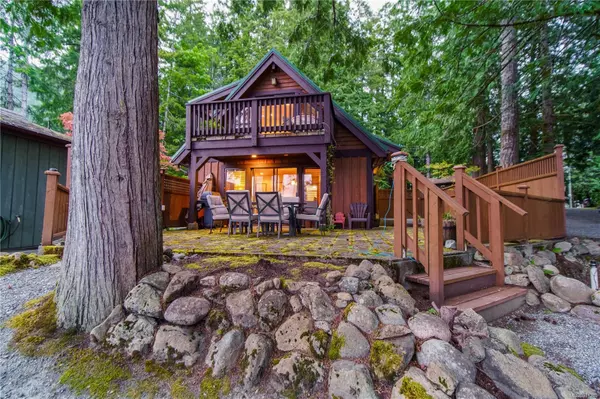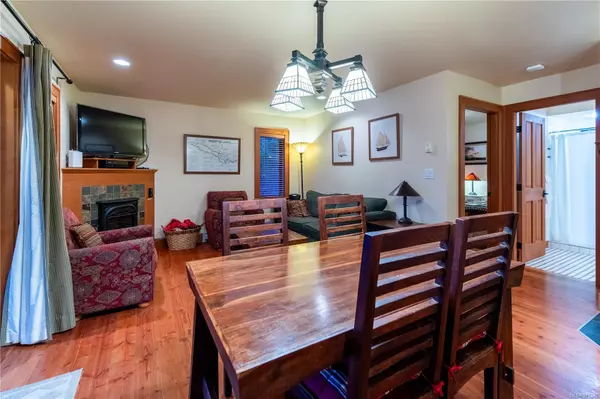
UPDATED:
08/08/2024 06:35 PM
Key Details
Property Type Commercial
Sub Type Recreational
Listing Status Pending
Purchase Type For Sale
Square Footage 1,059 sqft
Price per Sqft $372
Subdivision Edlewiess Chalet
MLS Listing ID 971240
Style Main Level Entry with Upper Level(s)
Bedrooms 1
HOA Fees $85/mo
Rental Info Unrestricted
Year Built 2004
Annual Tax Amount $7,758
Tax Year 2023
Lot Size 6,098 Sqft
Acres 0.14
Property Description
Location
Province BC
County Cowichan Valley Regional District
Area Du Youbou
Direction West
Rooms
Basement Crawl Space
Kitchen 1
Interior
Heating Baseboard, Propane
Cooling None
Fireplaces Number 1
Fireplaces Type Propane
Fireplace Yes
Laundry Common Area
Exterior
Roof Type Metal
Parking Type Additional
Total Parking Spaces 2
Building
Building Description Insulation All, Main Level Entry with Upper Level(s)
Faces West
Foundation Poured Concrete
Sewer Septic System: Common
Water Regional/Improvement District
Structure Type Insulation All
Others
Tax ID 025-782-576
Ownership Fractional Ownership
Pets Description Cats, Dogs
GET MORE INFORMATION

Deborah Simmonds
Broker Associate | License ID: 136005
Broker Associate License ID: 136005




