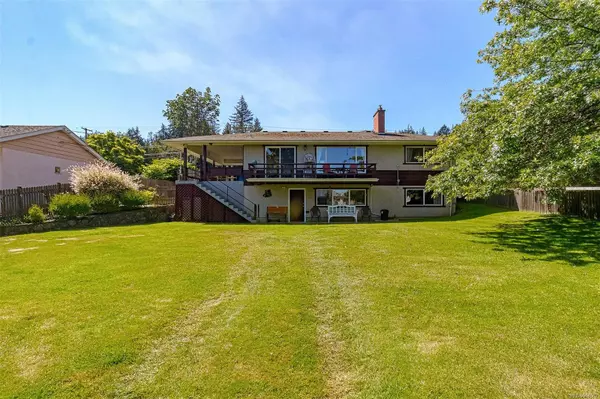
UPDATED:
09/20/2024 08:25 AM
Key Details
Property Type Single Family Home
Sub Type Single Family Detached
Listing Status Pending
Purchase Type For Sale
Square Footage 2,325 sqft
Price per Sqft $292
MLS Listing ID 967662
Style Main Level Entry with Lower Level(s)
Bedrooms 4
Rental Info Unrestricted
Year Built 1961
Annual Tax Amount $4,129
Tax Year 2024
Lot Size 9,147 Sqft
Acres 0.21
Property Description
Location
Province BC
County North Cowichan, Municipality Of
Area Du Crofton
Zoning R3
Direction South
Rooms
Basement Finished, Walk-Out Access
Main Level Bedrooms 3
Kitchen 2
Interior
Heating Hot Water, Oil, Wood
Cooling None
Flooring Mixed
Fireplaces Number 2
Fireplaces Type Pellet Stove
Fireplace Yes
Window Features Insulated Windows,Vinyl Frames
Laundry In House
Exterior
Exterior Feature Balcony
Carport Spaces 1
View Y/N Yes
View Ocean
Roof Type Asphalt Shingle
Parking Type Carport, Driveway, On Street, RV Access/Parking
Total Parking Spaces 2
Building
Lot Description Landscaped
Building Description Concrete,Insulation: Ceiling,Insulation: Walls,Stucco & Siding, Main Level Entry with Lower Level(s)
Faces South
Foundation Poured Concrete
Sewer Sewer To Lot
Water Municipal
Structure Type Concrete,Insulation: Ceiling,Insulation: Walls,Stucco & Siding
Others
Tax ID 000-487-287
Ownership Freehold
Pets Description Aquariums, Birds, Caged Mammals, Cats, Dogs
GET MORE INFORMATION

Deborah Simmonds
Broker Associate | License ID: 136005
Broker Associate License ID: 136005




