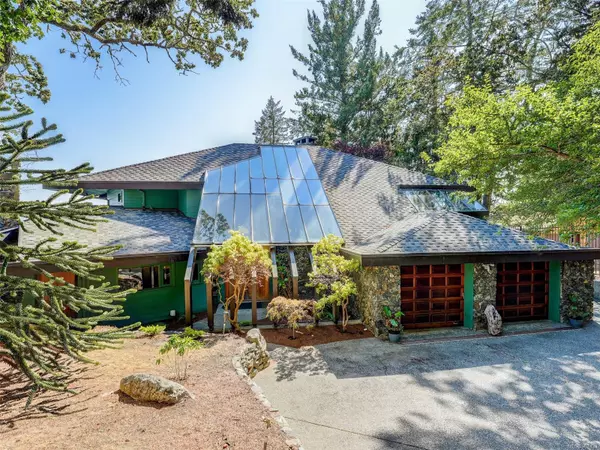
OPEN HOUSE
Sun Oct 20, 2:00pm - 4:00pm
UPDATED:
10/18/2024 03:07 AM
Key Details
Property Type Single Family Home
Sub Type Single Family Detached
Listing Status Active
Purchase Type For Sale
Square Footage 4,750 sqft
Price per Sqft $684
MLS Listing ID 967833
Style Main Level Entry with Lower/Upper Lvl(s)
Bedrooms 4
Rental Info Unrestricted
Year Built 1981
Annual Tax Amount $8,756
Tax Year 2023
Lot Size 1.200 Acres
Acres 1.2
Property Description
Location
Province BC
County Capital Regional District
Area Metchosin
Direction Sooke Rd - Left On Metchosin, Left On Duke.
Rooms
Basement Crawl Space
Kitchen 1
Interior
Interior Features Bar, Sauna, Soaker Tub, Vaulted Ceiling(s), Winding Staircase
Heating Baseboard, Electric, Heat Pump
Cooling None
Flooring Wood
Fireplaces Number 3
Fireplaces Type Family Room, Living Room, Other
Equipment Central Vacuum, Security System
Fireplace Yes
Window Features Blinds,Screens,Wood Frames
Appliance Built-in Range, Dishwasher, Garburator, Microwave, Oven Built-In, Refrigerator, Trash Compactor
Heat Source Baseboard, Electric, Heat Pump
Laundry In Unit
Exterior
Exterior Feature Balcony/Patio
Garage Attached
Waterfront Yes
Waterfront Description Ocean
View Y/N Yes
View City, Mountain(s)
Roof Type Asphalt Shingle
Parking Type Attached
Total Parking Spaces 5
Building
Lot Description Curb & Gutter, Dock/Moorage, Private
Faces South
Foundation Poured Concrete
Sewer Septic System
Water Municipal
Structure Type Wood
Others
Pets Allowed Yes
Restrictions Easement/Right of Way
Tax ID 015-965-694
Ownership Freehold/Strata
Miscellaneous Garage,Separate Storage
Pets Description Aquariums, Birds, Caged Mammals, Cats, Dogs, Number Limit, Size Limit
GET MORE INFORMATION

Deborah Simmonds
Broker Associate | License ID: 136005
Broker Associate License ID: 136005




