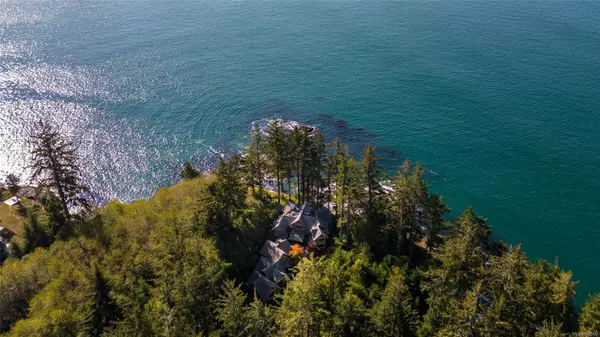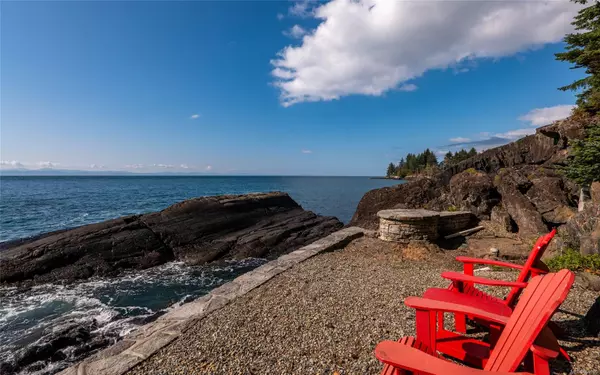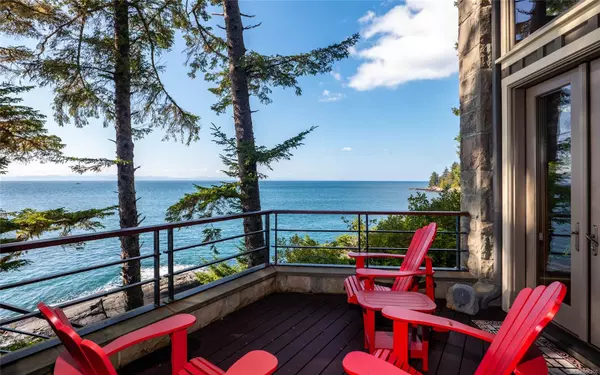
UPDATED:
10/08/2024 12:12 AM
Key Details
Property Type Single Family Home
Sub Type Single Family Detached
Listing Status Active
Purchase Type For Sale
Square Footage 5,363 sqft
Price per Sqft $652
MLS Listing ID 966500
Style Main Level Entry with Upper Level(s)
Bedrooms 5
Condo Fees $20/mo
Rental Info Unrestricted
Year Built 2005
Annual Tax Amount $14,734
Tax Year 2023
Lot Size 2.540 Acres
Acres 2.54
Property Description
Location
Province BC
County Capital Regional District
Area Sooke
Rooms
Other Rooms Guest Accommodations, Storage Shed
Basement Crawl Space
Main Level Bedrooms 1
Kitchen 1
Interior
Interior Features Dining Room, Eating Area, Soaker Tub, Vaulted Ceiling(s), Wine Storage
Heating Baseboard, Electric, Propane, Radiant Floor, Wood
Cooling None
Flooring Hardwood, Tile, Wood
Fireplaces Number 4
Fireplaces Type Family Room, Living Room, Primary Bedroom, Wood Burning, Other
Fireplace Yes
Window Features Blinds,Screens,Window Coverings,Wood Frames
Appliance F/S/W/D, Hot Tub, Oven/Range Gas
Heat Source Baseboard, Electric, Propane, Radiant Floor, Wood
Laundry In House
Exterior
Exterior Feature Balcony, Balcony/Deck, Balcony/Patio, Fenced, Lighting, Low Maintenance Yard, Playground, Sprinkler System
Garage Attached, Garage Double, RV Access/Parking
Garage Spaces 2.0
Utilities Available Cable To Lot, Electricity To Lot
Waterfront Yes
Waterfront Description Ocean
View Y/N Yes
View Mountain(s), Ocean
Roof Type Asphalt Torch On,Metal
Accessibility Ground Level Main Floor, No Step Entrance
Handicap Access Ground Level Main Floor, No Step Entrance
Total Parking Spaces 10
Building
Lot Description Acreage, Irregular Lot, Irrigation Sprinkler(s), Park Setting, Private, Quiet Area, Rural Setting, Southern Exposure, Walk on Waterfront, In Wooded Area, Wooded Lot
Building Description Frame Wood,Stone,Wood,Other, Security System
Faces South
Entry Level 3
Foundation Poured Concrete
Sewer Holding Tank, Septic System: Common
Water Well: Drilled, Other
Architectural Style West Coast
Structure Type Frame Wood,Stone,Wood,Other
Others
Pets Allowed Yes
Tax ID 024-486-833
Ownership Freehold/Strata
Pets Description Aquariums, Birds, Caged Mammals, Cats, Dogs
GET MORE INFORMATION

Deborah Simmonds
Broker Associate | License ID: 136005
Broker Associate License ID: 136005




