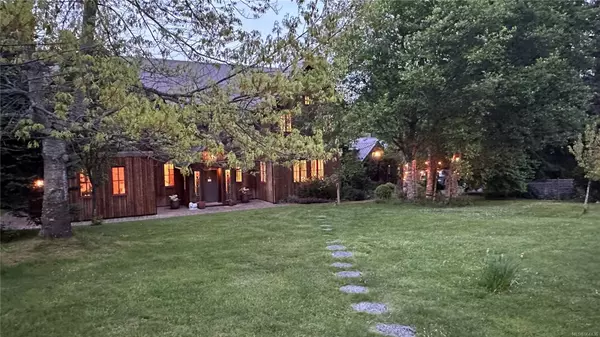UPDATED:
02/04/2025 10:12 PM
Key Details
Property Type Single Family Home
Sub Type Single Family Detached
Listing Status Active
Purchase Type For Sale
Square Footage 5,385 sqft
Price per Sqft $1,606
MLS Listing ID 964436
Style Main Level Entry with Lower/Upper Lvl(s)
Bedrooms 5
Rental Info Unrestricted
Year Built 2005
Annual Tax Amount $16,696
Tax Year 2024
Lot Size 29.160 Acres
Acres 29.16
Property Sub-Type Single Family Detached
Property Description
When the owners purchased this secluded parcel over 1/4 century ago, they sought to preserve the tucked away, tranquil nature of the landscape while building a legacy estate to share with family, friends and visitors alike. A place designed to encourage connection with nature while providing inviting opportunities to gather. A key emphasis in the design phase was put on how the main home and out buildings interact with each other and their individual surroundings. The property is orchestrated around extended family recreation with indoor/outdoor spaces presenting ample opportunities for relaxation and play among the spa, social house and inground swimming pool. During the day as you approach the property it sits in reverence to the landscape. At night when it's all lit up, you get a dramatically different perspective. A simply outstanding offering - like no other!
Location
Province BC
County Islands Trust
Area Gi Salt Spring
Direction Southeast
Rooms
Basement Partially Finished
Main Level Bedrooms 1
Kitchen 1
Interior
Heating Heat Pump, Radiant Floor
Cooling HVAC
Fireplaces Number 6
Fireplaces Type Family Room, Living Room, Primary Bedroom, Propane
Fireplace Yes
Laundry In House
Exterior
Roof Type Metal
Total Parking Spaces 10
Building
Building Description Frame Wood, Main Level Entry with Lower/Upper Lvl(s)
Faces Southeast
Foundation Poured Concrete
Sewer Septic System
Water Well: Drilled
Structure Type Frame Wood
Others
Tax ID 001-112-741
Ownership Freehold
Pets Allowed Aquariums, Birds, Caged Mammals, Cats, Dogs
Virtual Tour https://thehobbs.ca/wp-content/uploads/2024/06/Video_169_armand_way_salt_spring_island_bc_pid_146382756-2160p.mov




