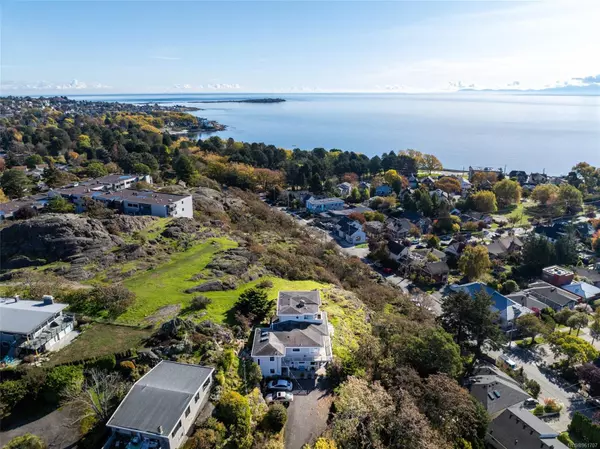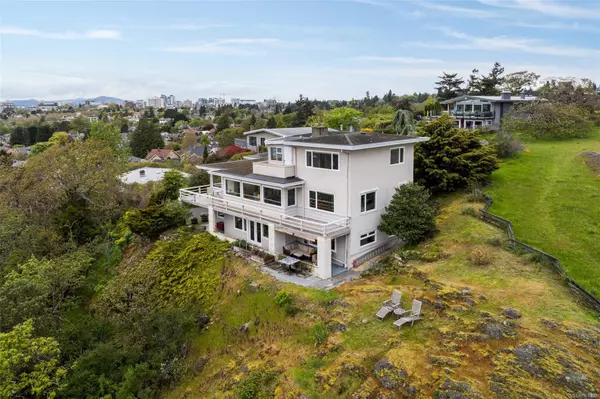
UPDATED:
12/16/2024 08:25 AM
Key Details
Property Type Multi-Family
Sub Type Full Duplex
Listing Status Active
Purchase Type For Sale
Square Footage 4,000 sqft
Price per Sqft $737
MLS Listing ID 961707
Style Main Level Entry with Upper Level(s)
Bedrooms 4
Rental Info Unrestricted
Year Built 1960
Annual Tax Amount $14,316
Tax Year 2023
Lot Size 0.420 Acres
Acres 0.42
Property Description
Location
Province BC
County Capital Regional District
Area Victoria
Rooms
Basement Finished, Full, Walk-Out Access, With Windows
Main Level Bedrooms 1
Kitchen 2
Interior
Interior Features Bar, Dining/Living Combo, Eating Area, Storage
Heating Forced Air, Hot Water, Natural Gas
Cooling None
Flooring Hardwood, Linoleum, Wood
Fireplaces Number 2
Fireplaces Type Gas, Living Room
Equipment Central Vacuum Roughed-In
Fireplace Yes
Window Features Blinds
Appliance Dishwasher, F/S/W/D, Oven/Range Gas
Heat Source Forced Air, Hot Water, Natural Gas
Laundry In Unit
Exterior
Exterior Feature Balcony/Deck, Balcony/Patio, Low Maintenance Yard
Parking Features Driveway
View Y/N Yes
View City, Mountain(s), Ocean
Roof Type Asphalt Shingle
Accessibility Primary Bedroom on Main
Handicap Access Primary Bedroom on Main
Total Parking Spaces 3
Building
Lot Description Central Location, Curb & Gutter, Hillside, Irregular Lot, Marina Nearby, Park Setting, Private, Quiet Area, Recreation Nearby, Shopping Nearby, Sloping, Southern Exposure, Walk on Waterfront, In Wooded Area, See Remarks
Building Description Frame Wood,Stucco, Bike Storage,Transit Nearby,See Remarks
Faces Southwest
Entry Level 3
Foundation Poured Concrete
Sewer Sewer Connected
Water Municipal
Additional Building Exists
Structure Type Frame Wood,Stucco
Others
Pets Allowed Yes
Restrictions ALR: No
Tax ID 025-419-005
Ownership Freehold
Pets Allowed Aquariums, Birds, Caged Mammals, Cats, Dogs
GET MORE INFORMATION





